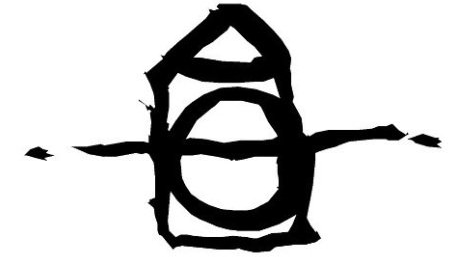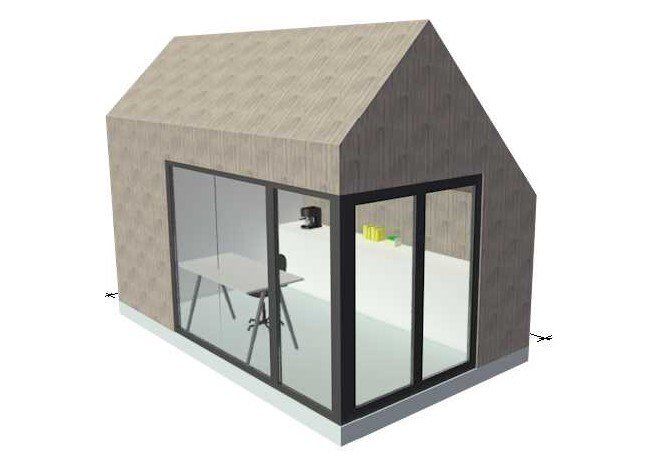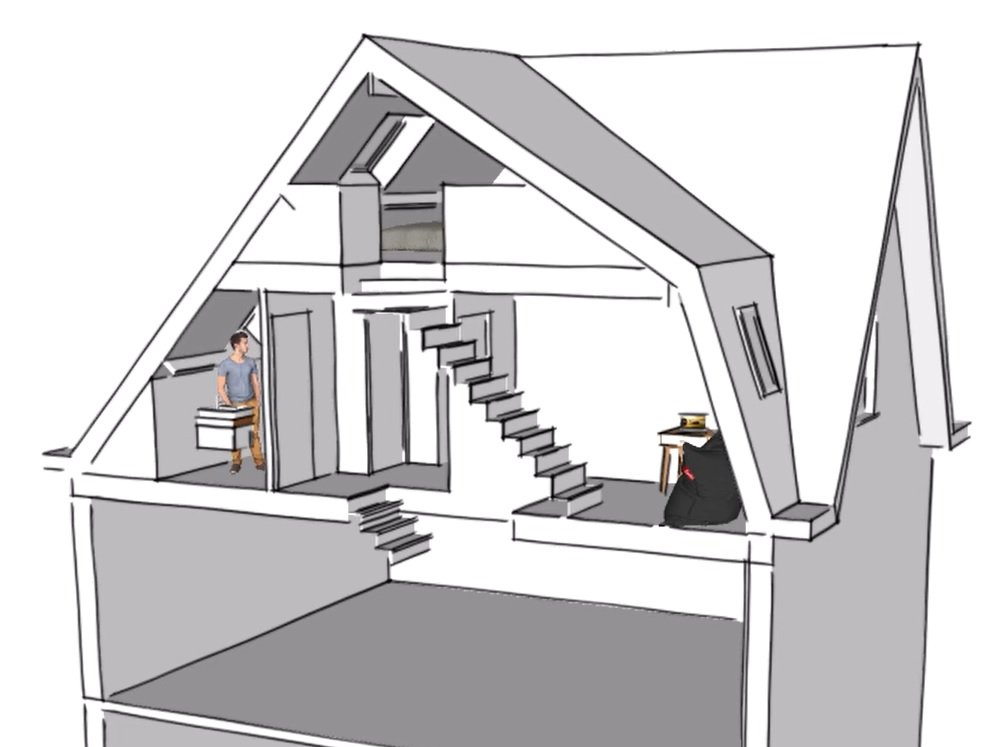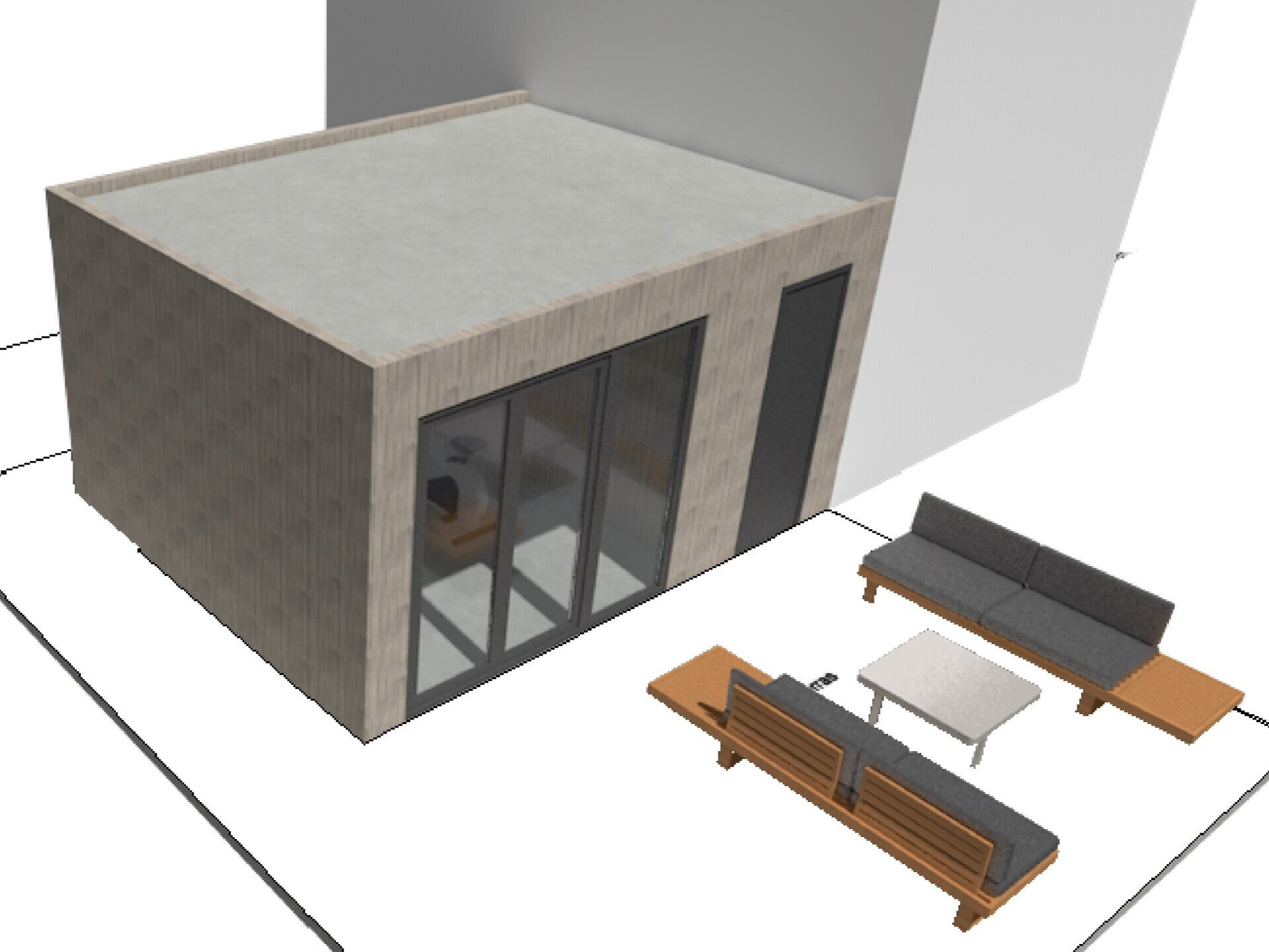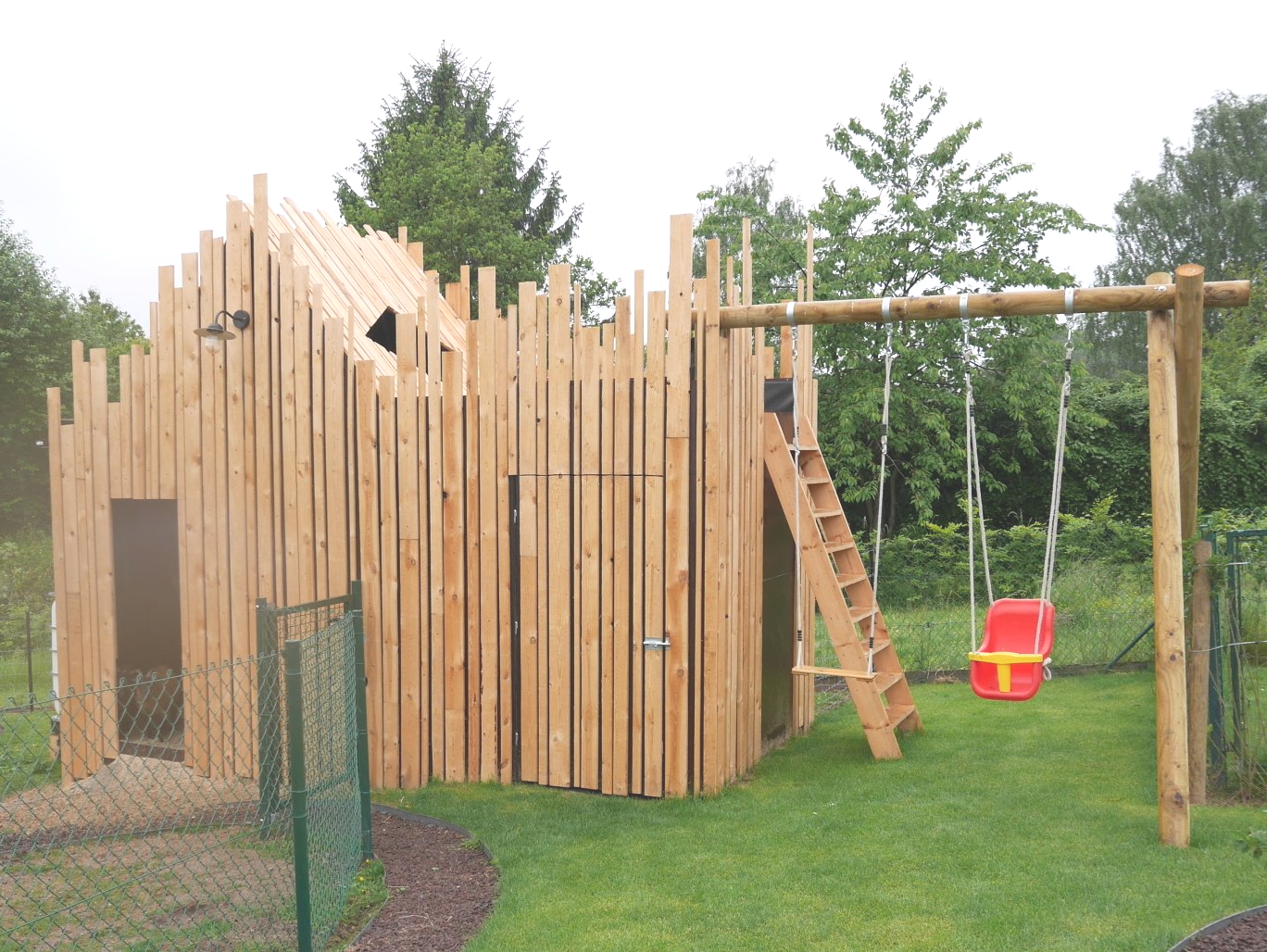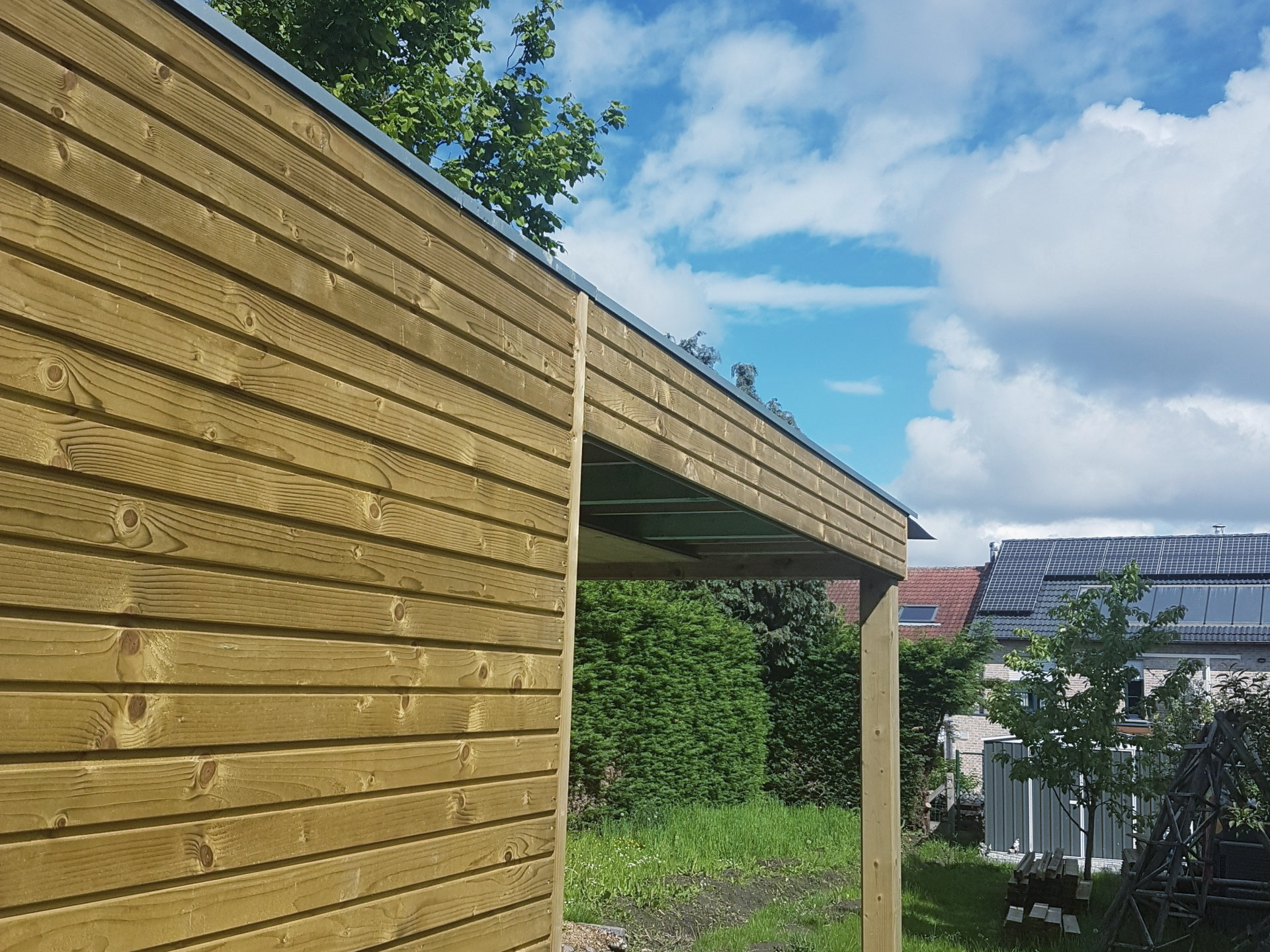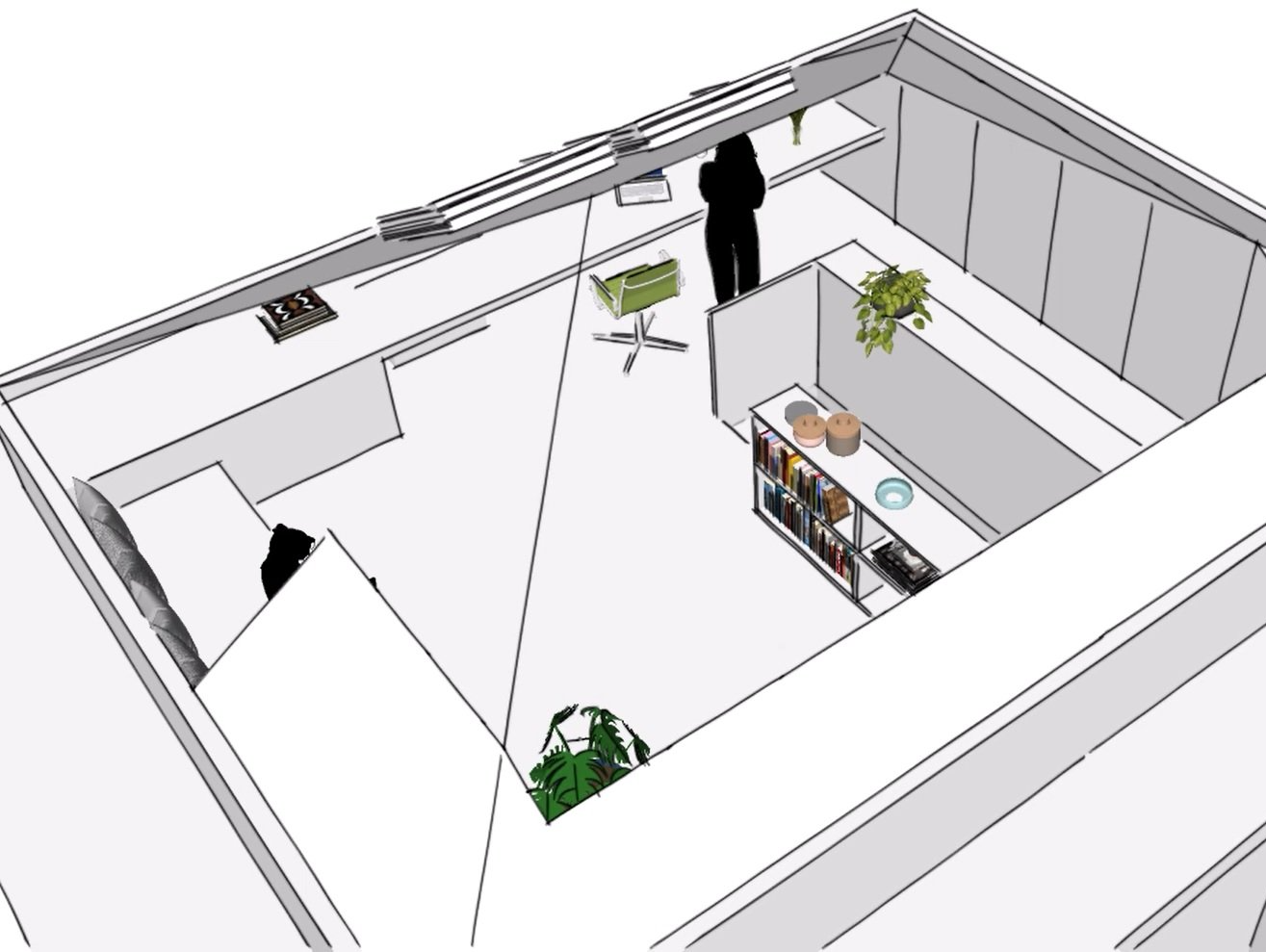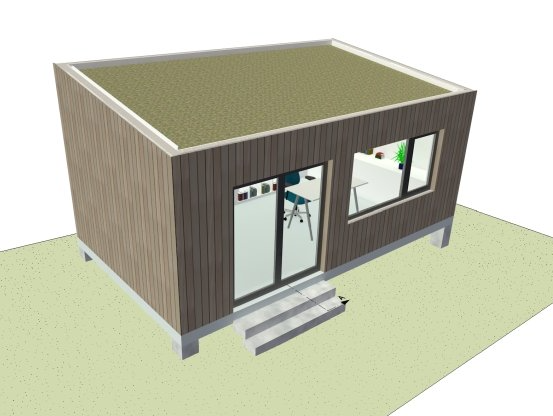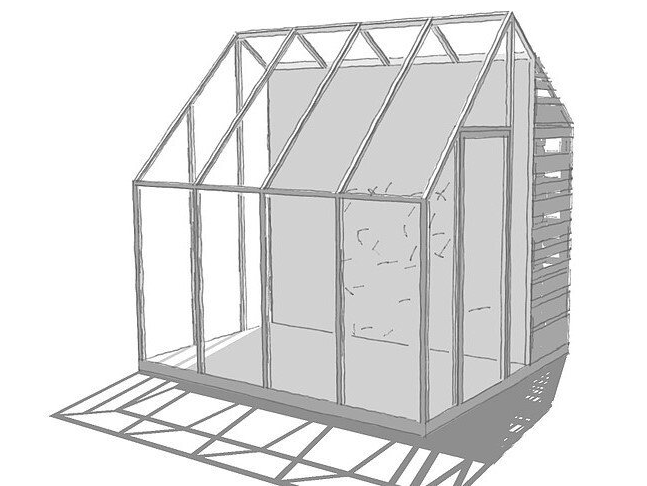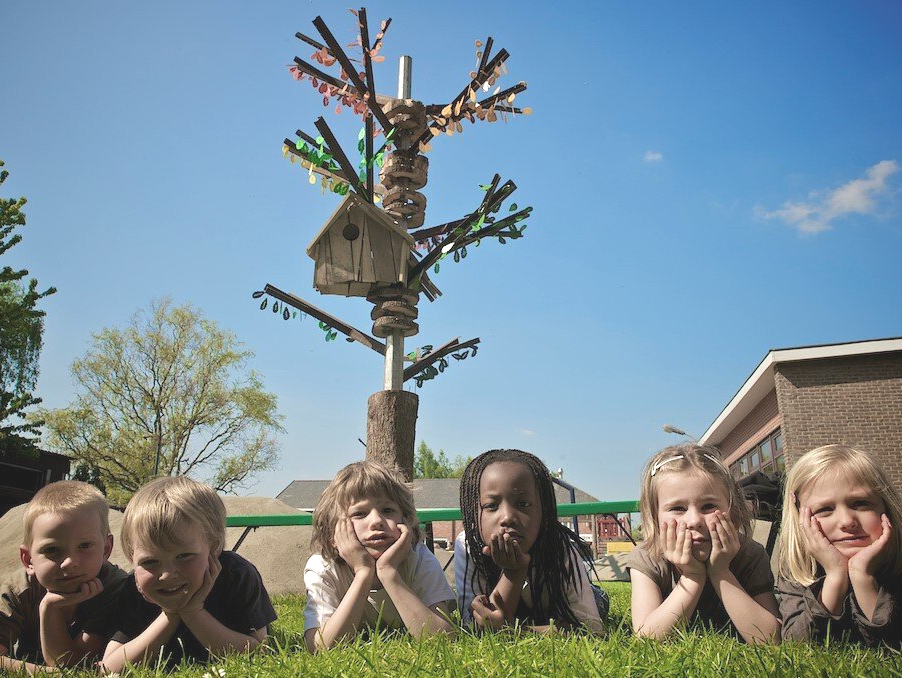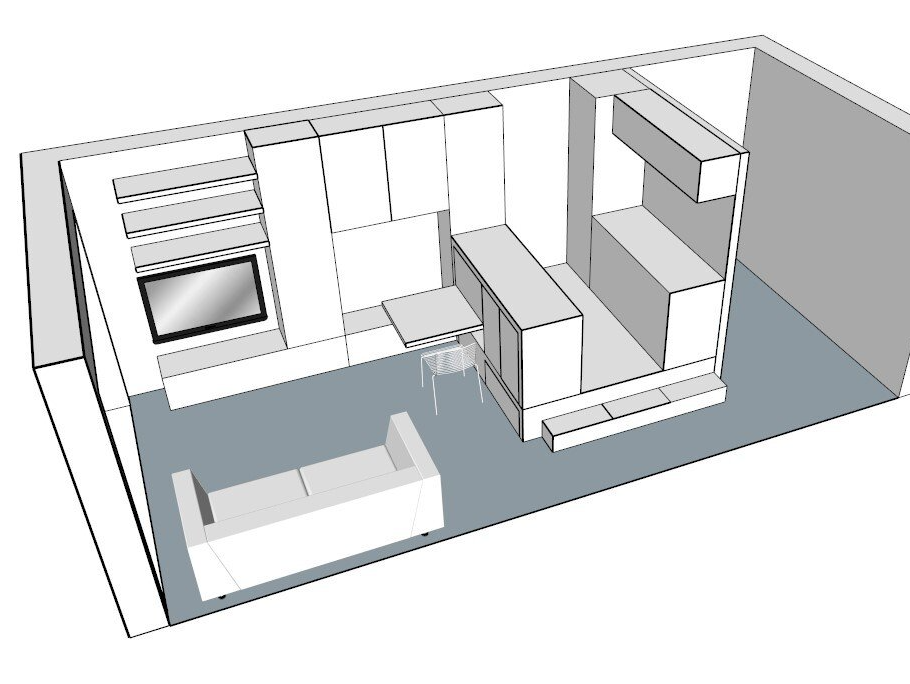We also like to design smaller projects, such as: home offices, attic interiors, care housings, garden offices, tree houses, saunas and fitness spaces. The project can be part of your existing house, a new independent building in your garden or a new extension.
"Compact living" intrigues and interest us a lot. Practical space solutions in a beautiful environment is a real challenge. It is surprising how many different functions can be fit into a small surface, if it is carefully planned.
On the first floor of project Hus53 we have kitchen, living room, bedroom and bathroom on 60 m2. Despite the small surface it still feels spacious and light. The groundfloor contains office space, toilet, storage room and entrance hall.
Here below some of our smaller projects, click on a photo for more information:

"It is a creative and well organised architecture firm with a lot of experience, that we warmly recommend." Elisabeth and Christian
Elisabeth and Christian
"Together with ARt 2 build, we discussed what we want and need in our home. Thanks to the 3D drawings, it was easy to choose between the different design options." Kris
Chris-

"We are very satisfied with the creative and playful solutions of ARt 2 build. They are easily accessible and pleasant to work with." Clara and Daniel
Clara in Daniel
ARt 2 build architectenbureau bvba - Eikestraat 53 - 3080 Tervuren - joke@art2build.be - 0477 55 14 16 - ©2021 ARt 2 build


